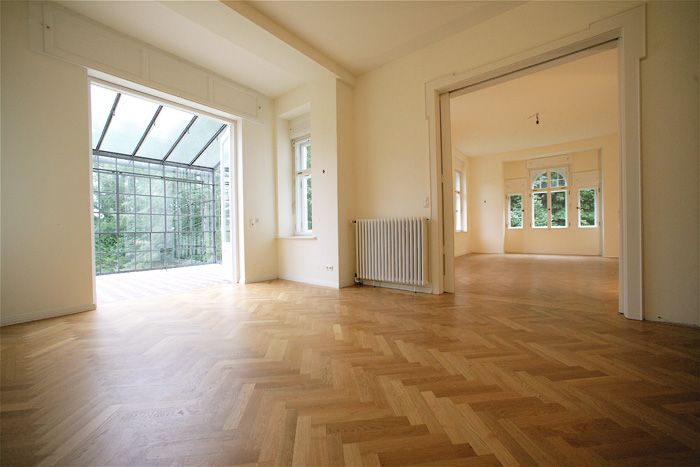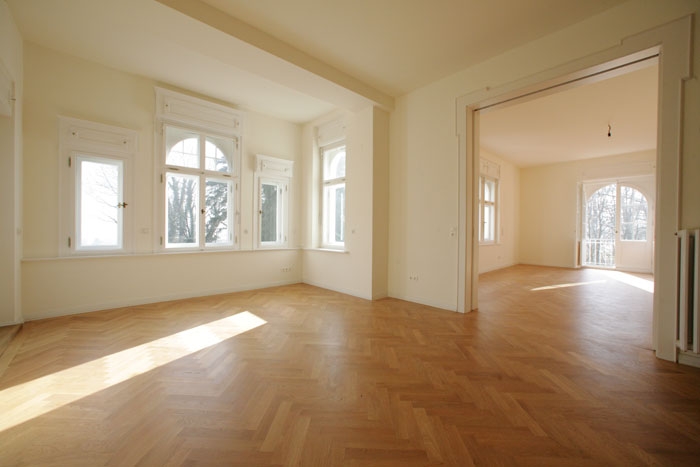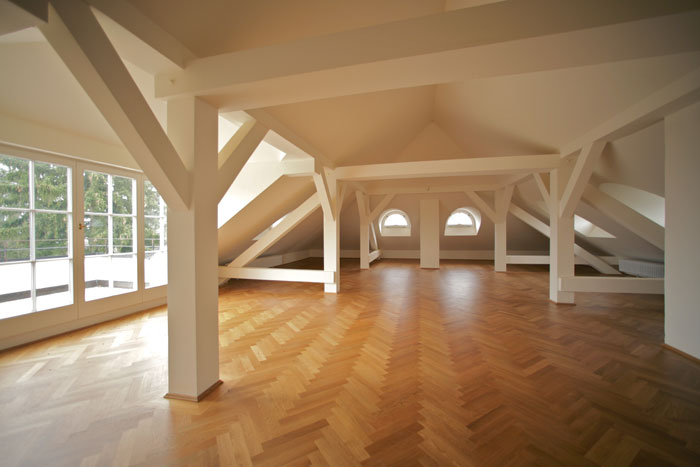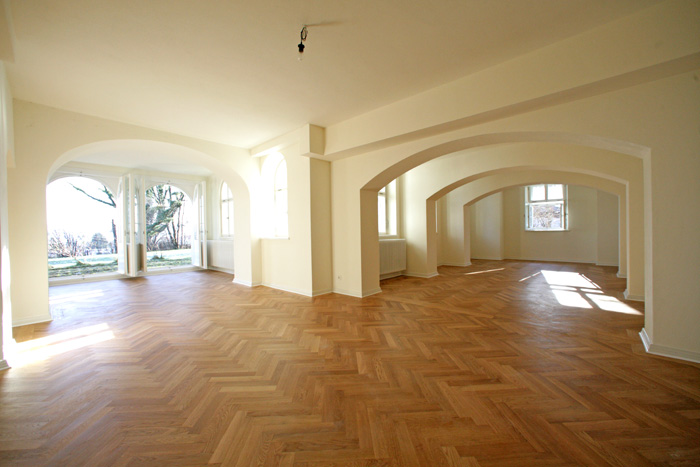
The beletage at the raised ground floor. Dining room with glasshouse (green house) and parlor, as the rooms were called in the floor plans from 1901.

Upper floor. Lake side.

Top floor. A lofted studio stretching across the whole house. Big terrace with lake view.

Ground floor. Lake side. Bright and sunny. Big doors lead to the park. Arched ceilings to the right.